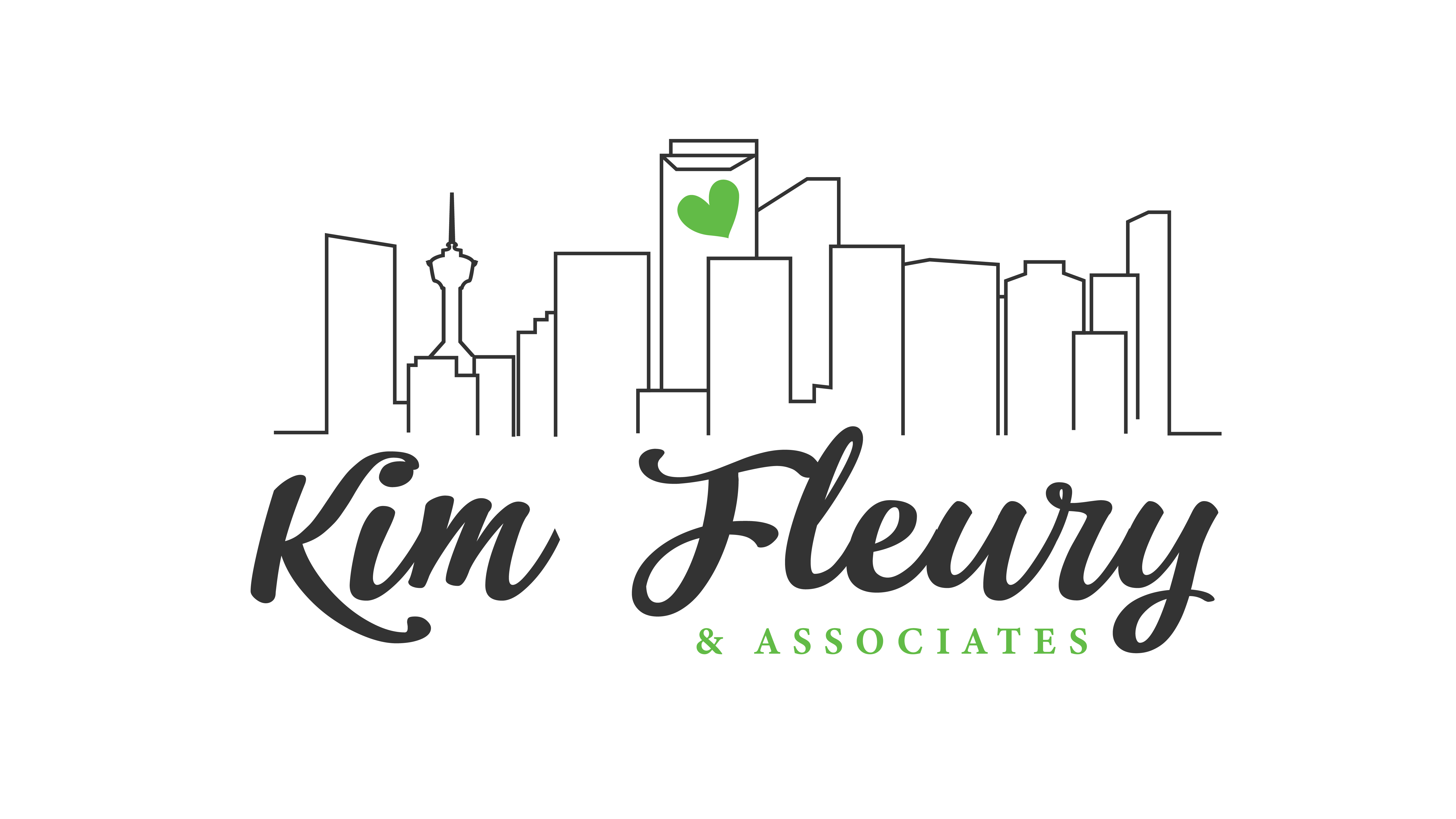4525 31 ST Southwest #414 Calgary, AB T3E 2P8
4 Beds
2 Baths
1,059 SqFt
UPDATED:
Key Details
Property Type Townhouse
Sub Type Row/Townhouse
Listing Status Active
Purchase Type For Sale
Square Footage 1,059 sqft
Price per Sqft $358
Subdivision Rutland Park
MLS® Listing ID A2213755
Style 2 Storey
Bedrooms 4
Full Baths 1
Half Baths 1
Condo Fees $341/mo
Year Built 1956
Property Sub-Type Row/Townhouse
Property Description
Location
State AB
County Calgary
Area Cal Zone W
Zoning M-CG
Direction W
Rooms
Basement Finished, Full
Interior
Interior Features Laminate Counters, Open Floorplan, Separate Entrance
Heating Forced Air, Natural Gas
Cooling None
Flooring Carpet, Ceramic Tile, Hardwood
Appliance Dishwasher, Dryer, Electric Stove, Microwave Hood Fan, Refrigerator, Washer, Window Coverings
Laundry In Basement, Laundry Room
Exterior
Exterior Feature Private Entrance
Parking Features Stall
Fence None
Community Features Park, Playground, Schools Nearby, Shopping Nearby, Sidewalks, Street Lights
Amenities Available Trash, Visitor Parking
Roof Type Asphalt Shingle
Porch Deck
Total Parking Spaces 1
Building
Lot Description Back Lane, Back Yard, Front Yard, Landscaped
Dwelling Type Four Plex
Foundation Poured Concrete
Architectural Style 2 Storey
Level or Stories Two
Structure Type Vinyl Siding,Wood Frame
Others
HOA Fee Include Common Area Maintenance,Insurance,Professional Management,Snow Removal,Trash
Restrictions Easement Registered On Title,Pet Restrictions or Board approval Required,Restrictive Covenant,Utility Right Of Way
Tax ID 95047644
Pets Allowed Restrictions, Cats OK, Dogs OK





